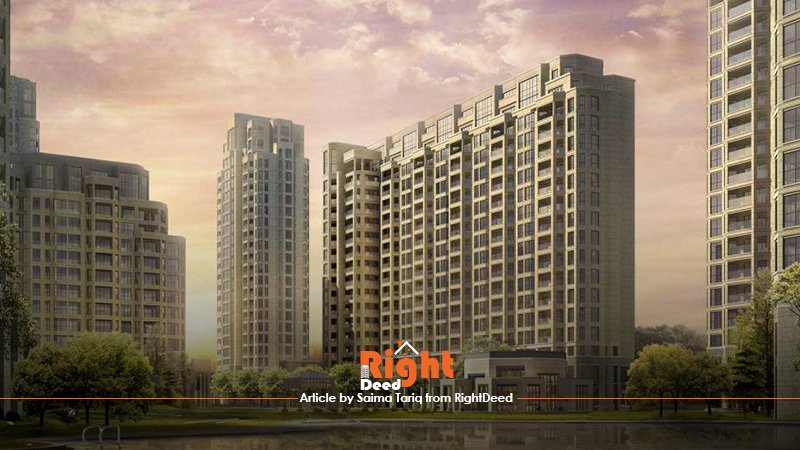Need Of High Rise Structures In Model Town Is Now More Than Ever!

Model Town is one of the most well-planned housing societies on the planet. The architect of Model Town is an incredible example of planning with a central park and simple access to each block. Model Town is, in fact, a masterpiece of housing development with a considerable amount of greenery, parks, and recreational zones.
Model Town was created as a housing plan to have huge sized farmhouses/villas which were far from congested Walled City Lahore. The lot size in model town was originally 1 acre. Large villas, trees, and the central park are the unique features of Model Town Lahore.
Read also: Zam Zam Heights Islamabad- A Dream Project for Residential and Commercial Property Investors
Over time, single-family living has become more favored as compared to the joint family living. This is the reason we would now be able to see little houses like 6, 4, 3, 2 and 1 Kanal; and 10 and 5 Marla single-family homes. Although this new development is unquestionably of great significance, this is also changing the original concept of model town.
Model Town was originally supposed to be far from the city however now it's moved right in the middle of the city due to various developmental projects popping up all over the city, causing the city to expand in all directions. Because of the rising populace, Model Town needed to redevelop to suit more families. The change is currently in progress in adjacent territories like Garden Town and Gulberg where houses are being demolished to build tall structures of flats and apartments. Model Town needs to adopt this development plan as well. Multistory structures should be created as this will help accommodate more families.
Model Town is Lahore's Manhattan with a lovely Central Park. It's a great opportunity to go skyscraper like Manhattan.
Read also: Investment Predictions of Bahria Enclave Islamabad
Post a comment
login before posting a comment.
Popular Posts
Categories
Blog Archives
- 2017
- 2018
- 2019
- 2020
- 2022
- 2023














0 Comments